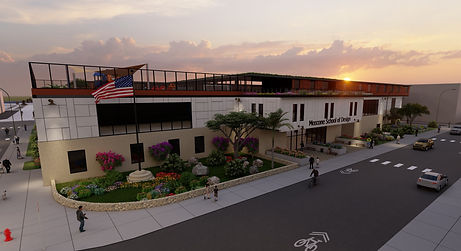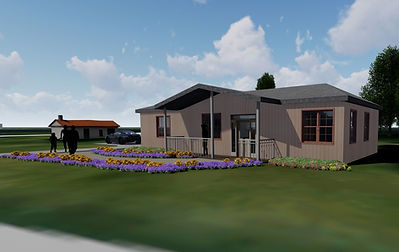My Projects
Below is a list of projects from Pennsylvania College of Technology and internship at Hendrixson Architects
Architectural Studio VI
Oakridge Outdoor Resort
This 4-person group project involved the designing of a resort with accommodations and features that would be appealing to the public. Located in Green Lake, Wisconsin, this resort offers popular activities such as hunting and fishing, as well as lodging. This project allowed us to work collectively and transform any and all ideas into a beautiful resort.
Architectural Studio V
Luxury Townhomes & Mixed Use Development
This individual project involved the creation of a mixed use development located in Williamsport, PA. This development offers commercial leasing space with luxury apartments. Type 3B construction and CMU were required, as well as the building being LEED certified.
Architectural Studio IV
Dublin Cultural Center
This individual project involved the designing of a cultural center for a community located in Dublin, Ireland. The main goal of this building was to create a multipurpose building that visitors can enjoy while practicing and supporting the sustainable strategies being utilized.
Architectural Studio III
Hendrixson Architects









